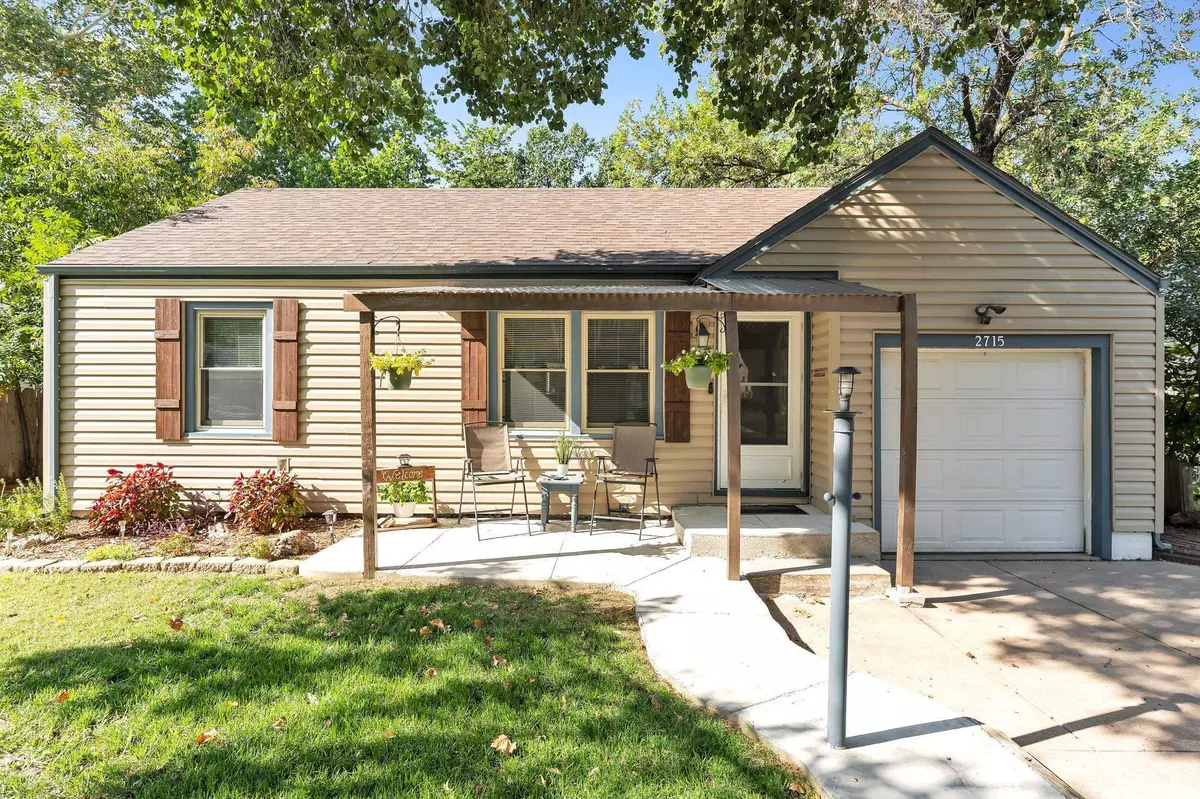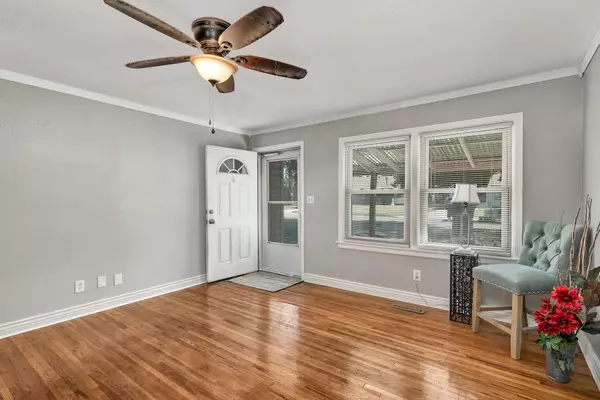$138,900
$138,900
For more information regarding the value of a property, please contact us for a free consultation.
3 Beds
2 Baths
1,336 SqFt
SOLD DATE : 10/23/2024
Key Details
Sold Price $138,900
Property Type Single Family Home
Sub Type Single Family Onsite Built
Listing Status Sold
Purchase Type For Sale
Square Footage 1,336 sqft
Price per Sqft $103
Subdivision Classen Parked
MLS Listing ID SCK645495
Sold Date 10/23/24
Style Ranch
Bedrooms 3
Full Baths 1
Half Baths 1
Total Fin. Sqft 1336
Originating Board sckansas
Year Built 1942
Annual Tax Amount $886
Tax Year 2023
Lot Size 7,840 Sqft
Acres 0.18
Lot Dimensions 7746
Property Description
Welcome to this beautifully remodeled 3-bedroom, 1.5-bath home with a host of new features and upgrades! This charming property boasts a brand new roof, fresh sheetrock, new hot water heater, and all-new paint and carpeting throughout. The basement features a newly installed half bath, a bedroom, a spacious family room, laundry area, and a bonus room—perfect for extra storage or an office space. The kitchen has been fully updated with modern appliances, stunning countertops, and a stylish backsplash, complete with an eating bar for convenience. Step outside to enjoy the large, fenced backyard with a spacious covered patio, perfect for entertaining, along with a 20x12 shed for extra storage. The front of the house offers even more curb appeal with a newly covered front porch. This home is ready to move in and perfect for those looking for style, space, and comfort. Schedule your showing today!
Location
State KS
County Sedgwick
Direction Southeast Blv to Hydraulic, South to Rose Marie.
Rooms
Basement Finished
Interior
Heating Forced Air, Gas
Cooling Central Air, Electric
Fireplace No
Appliance Dishwasher, Microwave, Range/Oven
Heat Source Forced Air, Gas
Laundry In Basement
Exterior
Parking Features Attached
Garage Spaces 1.0
Utilities Available Sewer Available, Public
View Y/N Yes
Roof Type Composition
Street Surface Paved Road
Building
Lot Description Standard
Foundation Full, Day Light
Architectural Style Ranch
Level or Stories One
Schools
Elementary Schools Anderson
Middle Schools Mead
High Schools South
School District Wichita School District (Usd 259)
Read Less Info
Want to know what your home might be worth? Contact us for a FREE valuation!

Our team is ready to help you sell your home for the highest possible price ASAP






