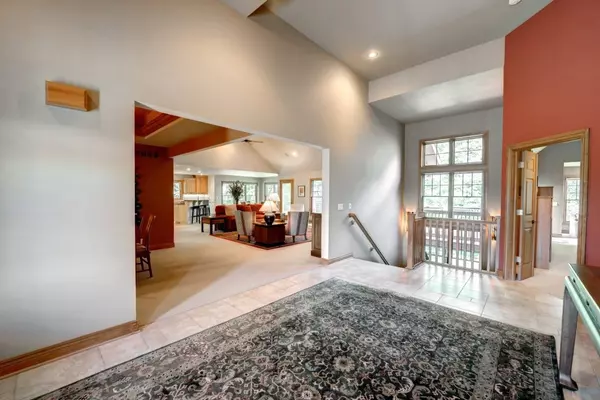$695,000
$675,000
3.0%For more information regarding the value of a property, please contact us for a free consultation.
3 Beds
4 Baths
4,535 SqFt
SOLD DATE : 11/07/2024
Key Details
Sold Price $695,000
Property Type Single Family Home
Sub Type Single Family Onsite Built
Listing Status Sold
Purchase Type For Sale
Square Footage 4,535 sqft
Price per Sqft $153
Subdivision Riverrun
MLS Listing ID SCK645905
Sold Date 11/07/24
Style Ranch
Bedrooms 3
Full Baths 3
Half Baths 1
HOA Fees $200
Total Fin. Sqft 4535
Originating Board sckansas
Year Built 2005
Tax Year 2023
Lot Size 0.340 Acres
Acres 0.34
Lot Dimensions 15210
Property Description
There is no better location than this home! Every inch of this home is top-of-the-line! Crestwood cabinets throughout every room, beautiful trim and built-ins. The main floor has 2,535 sq. ft. with an open floor plan and strategically placed windows for natural daylight. The kitchen has tons of cabinets with slow close drawers, under cabinet lighting, gas range and granite countertops. Formal dining with built in and additional breakfast nook that overlooks the most amazing view! The Primary bedroom suite offers a gas fireplace, walk-in closet, double vanities, walk-in tile shower with glass accent and huge laundry room. The basement is fully finished with 2 bedrooms, rec room with wet bar, full bath, stubbed for an additional bathroom, a huge storage room, all this with a walk-out basement! The weather proof deck is hidden by mature trees, tons of wildlife, so many different bird species and a view of the river in winter time! The backyard is flat and nicely landscaped. HOA in $200/mo. and includes yard care, snow removal and common areas including the pond and meadow!
Location
State KS
County Saline
Direction Salina, KS.
Rooms
Basement Finished
Kitchen Eating Bar, Island, Pantry, Range Hood, Granite Counters
Interior
Interior Features Ceiling Fan(s), Fireplace Doors/Screens, Wet Bar
Heating Forced Air, Gas
Cooling Central Air, Electric
Fireplaces Type Two, Living Room, Master Bedroom, Gas
Fireplace Yes
Appliance Dishwasher, Disposal, Microwave, Refrigerator, Range/Oven
Heat Source Forced Air, Gas
Laundry Main Floor
Exterior
Exterior Feature Patio-Covered, Covered Deck, Irrigation Well, Sprinkler System, Frame
Parking Features Attached
Garage Spaces 3.0
Utilities Available Sewer Available, Gas, Public
View Y/N Yes
Roof Type Composition
Street Surface Paved Road
Building
Lot Description Cul-De-Sac
Foundation Full, Walk Out At Grade, View Out
Architectural Style Ranch
Level or Stories One
Schools
Elementary Schools Meadowlark
Middle Schools Lakewood
High Schools Salina Central
School District Salina School District (Usd 305)
Others
HOA Fee Include Exterior Maintenance,Lawn Service,Snow Removal,Water
Monthly Total Fees $200
Read Less Info
Want to know what your home might be worth? Contact us for a FREE valuation!

Our team is ready to help you sell your home for the highest possible price ASAP






