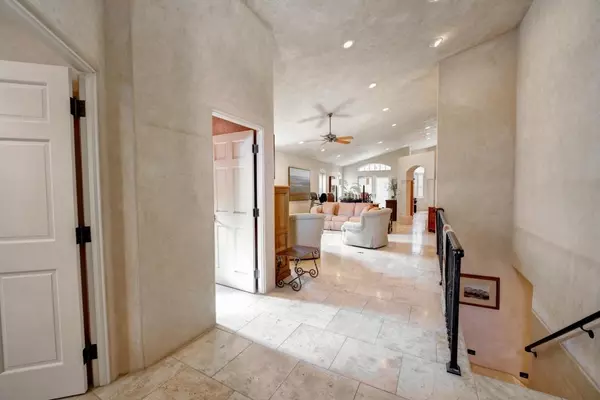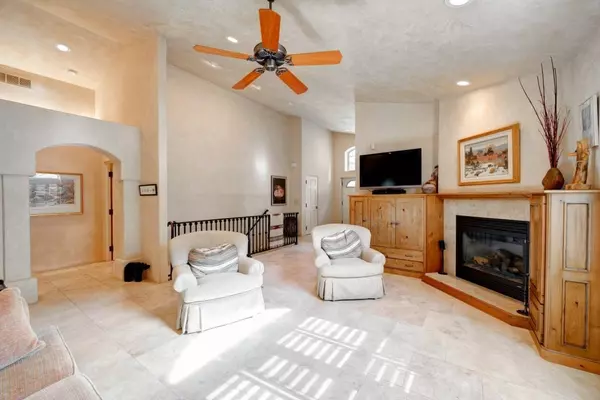$393,860
$419,900
6.2%For more information regarding the value of a property, please contact us for a free consultation.
3 Beds
3 Baths
3,922 SqFt
SOLD DATE : 11/05/2024
Key Details
Sold Price $393,860
Property Type Condo
Sub Type Condo/Townhouse
Listing Status Sold
Purchase Type For Sale
Square Footage 3,922 sqft
Price per Sqft $100
Subdivision None Listed On Tax Record
MLS Listing ID SCK646089
Sold Date 11/05/24
Style Ranch
Bedrooms 3
Full Baths 2
Half Baths 1
HOA Fees $500
Total Fin. Sqft 3922
Originating Board sckansas
Year Built 2001
Annual Tax Amount $4,895
Tax Year 2023
Property Description
Salina's Premier Condominium Community! This beautiful home was a custom built with all high end products and only a 1 owner home! All custom tile throughout the main floor, gas fireplace with built in cabinets and vaulted ceilings. The gourmet kitchen has granite countertops, Crestwood cabinets, gas range, wine cooler and all other kitchen appliances remain, pantry with pullout shelving and breakfast nook that overlooks the golf course! The Primary Suite is oversized with access to a private patio, the luxury bathroom has dual walk-in closets, tub, walk-in shower, double vanities and tile flooring. Full finished basement with family room, bedroom with egress window, 3/4 bathroom and 2 storage rooms. The Homeowners Association covers snow removal, yard care, exterior insurance, private street maintenance and common areas.
Location
State KS
County Saline
Direction Salina, KS.
Rooms
Basement Finished
Kitchen Eating Bar, Island, Range Hood, Gas Hookup, Granite Counters
Interior
Interior Features Ceiling Fan(s), Fireplace Doors/Screens, Handicap Access, Vaulted Ceiling, All Window Coverings
Heating Forced Air, Fireplace(s), Gas
Cooling Central Air, Electric
Fireplaces Type One, Living Room
Fireplace Yes
Appliance Dishwasher, Disposal, Microwave, Refrigerator, Range/Oven
Heat Source Forced Air, Fireplace(s), Gas
Laundry Main Floor
Exterior
Exterior Feature Patio-Covered, Fence-Wrought Iron/Alum, Sprinkler System, Insulated Concrete Form, Stucco
Parking Features Attached
Garage Spaces 2.0
Utilities Available Sewer Available
View Y/N Yes
Roof Type Tile
Street Surface Paved Road
Building
Lot Description Irregular Lot
Foundation Full, No Basement Windows
Architectural Style Ranch
Level or Stories One
Schools
Elementary Schools Meadowlark
Middle Schools Lakewood
High Schools Salina Central
School District Salina School District (Usd 305)
Others
HOA Fee Include Exterior Maintenance,Insurance,Lawn Service,Snow Removal,Other - See Remarks,Gen. Upkeep for Common Ar
Monthly Total Fees $500
Read Less Info
Want to know what your home might be worth? Contact us for a FREE valuation!

Our team is ready to help you sell your home for the highest possible price ASAP






