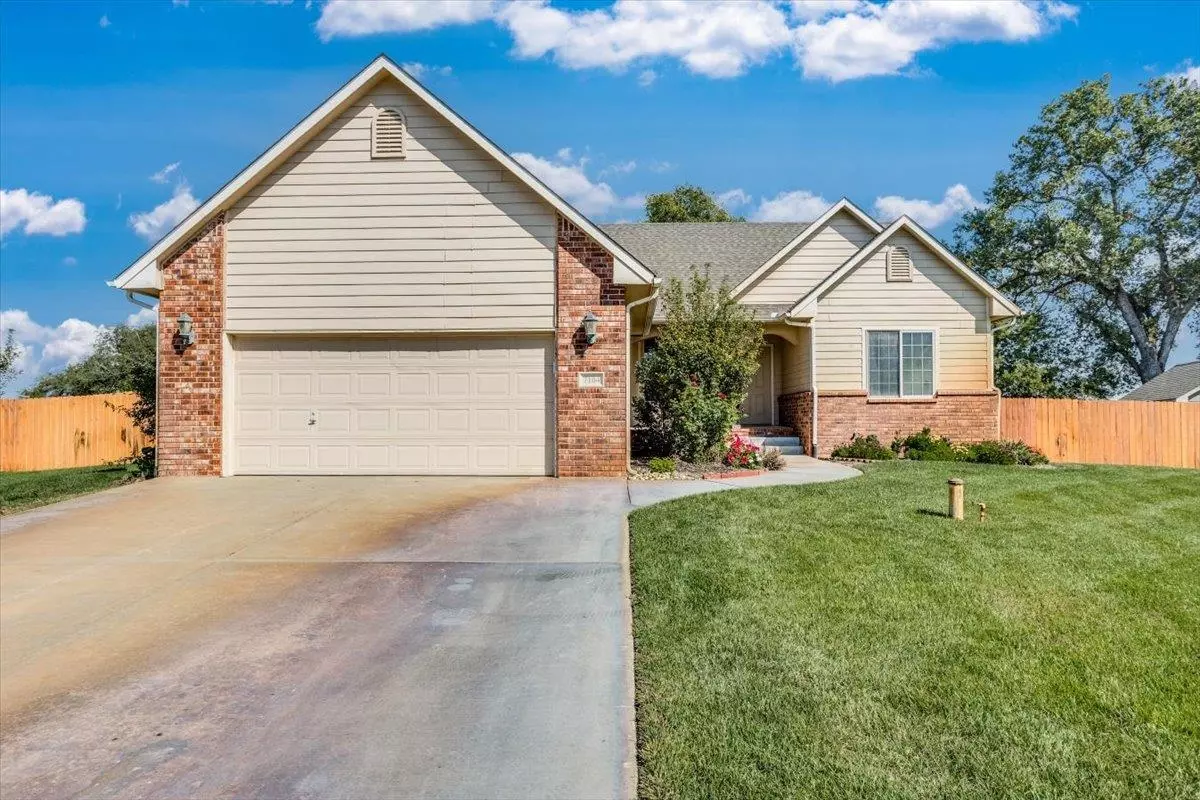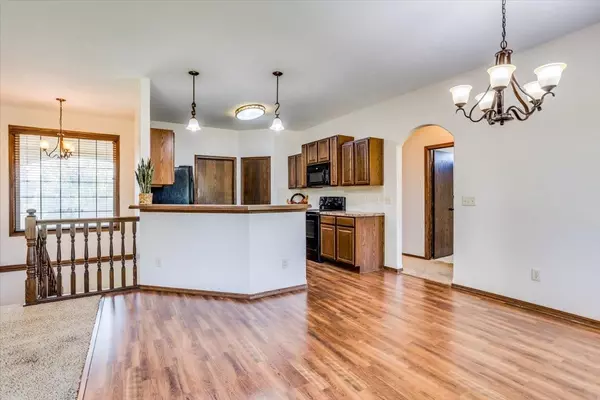$290,000
$299,000
3.0%For more information regarding the value of a property, please contact us for a free consultation.
3 Beds
2 Baths
1,414 SqFt
SOLD DATE : 11/27/2024
Key Details
Sold Price $290,000
Property Type Single Family Home
Sub Type Single Family Onsite Built
Listing Status Sold
Purchase Type For Sale
Square Footage 1,414 sqft
Price per Sqft $205
Subdivision Suncrest Ii
MLS Listing ID SCK645486
Sold Date 11/27/24
Style Ranch,Traditional
Bedrooms 3
Full Baths 2
Total Fin. Sqft 1414
Originating Board sckansas
Year Built 2008
Annual Tax Amount $3,534
Tax Year 2023
Lot Size 0.520 Acres
Acres 0.52
Lot Dimensions 22447
Property Description
You don’t want to miss this beautiful 3-bedroom, 2-bathroom hideaway on the outskirts of Haysville!! Where privacy meets practicality, tucked away on the edge of a quiet neighborhood surrounded by nature on your own spacious 0.52-acre lot, with a stunning wooded peaceful area behind you, You'll love the serene, private lifestyle— Sitting on your covered deck listening to the sound of nature as your backdrop. Inside the home, the kitchen, dining, and family room are the heart of the home with big windows to look out to the backyard. The master suite sits to the right side, separated from the other 2 bedrooms, and offers a spacious walk-in wardrobe and a private bathroom with both a separate bath and shower. Your main-level laundry room adds convenience to your daily routine—no more hauling laundry up and down stairs! Need room for hobbies or expansion? The unfinished walkout basement is ready for your personal touch. Whether you’re dreaming of a game room, a home office, or an extra bedroom, the possibilities are endless. Step out onto the concrete patio and envision the space transforming into the ultimate outdoor hangout spot, perfect for grilling, entertaining, or just soaking up the tranquillity. For the practical side, this home has all the boxes checked. The fully fenced yard is ideal for pets, kids, or simply ensuring your privacy. And the well water system feeding the sprinkler means you can maintain that lush, green lawn year-round without a hefty water bill. Best of all? The solar panels are fully paid off, so you’ll start saving from day one—no more worrying about rising electricity costs! Take a stroll or drive through this area and get a sense of the warmth and possibilities that this area offers. Imagine your life here—quiet, connected to nature, with room to grow and make this house truly yours. Opportunities like this are rare, and this home is ready for you to make it your own. With energy savings, privacy, space to grow, and a location that gives you the best of both worlds, this home won’t last long! Are you ready to turn the key and start your next chapter here? Don’t wait—this is the home you’ve been dreaming of!
Location
State KS
County Sedgwick
Direction 71ST S. & HYDRAULIC
Rooms
Basement Unfinished
Kitchen Eating Bar, Pantry, Electric Hookup, Laminate Counters
Interior
Interior Features Ceiling Fan(s), Walk-In Closet(s), Whirlpool, Wood Laminate Floors
Heating Forced Air, Gas, Solar
Cooling Central Air, Electric
Fireplace No
Appliance Dishwasher, Disposal, Microwave, Refrigerator, Range/Oven
Heat Source Forced Air, Gas, Solar
Laundry Main Floor, Separate Room, 220 equipment
Exterior
Parking Features Attached
Garage Spaces 2.0
Utilities Available Septic Tank, Gas, Public
View Y/N Yes
Roof Type Composition
Street Surface Paved Road
Building
Lot Description Wooded
Foundation Full, Walk Out At Grade, View Out
Architectural Style Ranch, Traditional
Level or Stories One
Schools
Elementary Schools Nelson
Middle Schools Haysville
High Schools Campus
School District Haysville School District (Usd 261)
Read Less Info
Want to know what your home might be worth? Contact us for a FREE valuation!

Our team is ready to help you sell your home for the highest possible price ASAP






