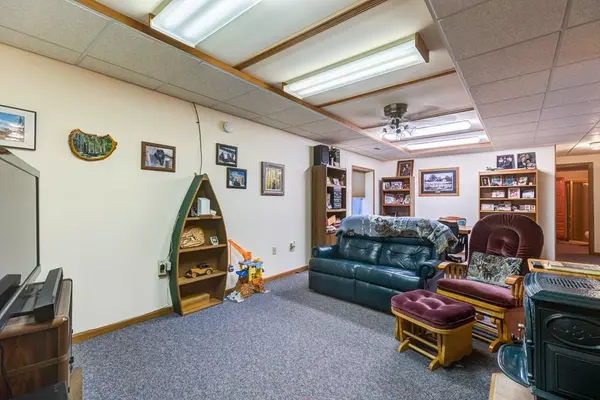$325,000
$325,000
For more information regarding the value of a property, please contact us for a free consultation.
4 Beds
3 Baths
2,443 SqFt
SOLD DATE : 12/05/2024
Key Details
Sold Price $325,000
Property Type Single Family Home
Sub Type Single Family Onsite Built
Listing Status Sold
Purchase Type For Sale
Square Footage 2,443 sqft
Price per Sqft $133
Subdivision None Listed On Tax Record
MLS Listing ID SCK648040
Sold Date 12/05/24
Style Ranch
Bedrooms 4
Full Baths 3
Total Fin. Sqft 2443
Originating Board sckansas
Year Built 1993
Annual Tax Amount $4,323
Tax Year 2023
Lot Size 10,890 Sqft
Acres 0.25
Lot Dimensions 11067
Property Description
This meticulously cared for, one-owner all-brick ranch is just a few blocks from Meadowlark School. Inside, the open floor plan centers around a double-sided gas fireplace. Cherry floors highlight the dining room, and the eat-in kitchen features quartz countertops, under-cabinet lighting, and a large pantry. The primary suite includes a coffered ceiling, walk-in closet, and a luxurious bath with an oversized jetted tub and skylight. The finished basement offers tall ceilings, a sound-insulated family room, a spacious 4th bedroom, ample storage, and a 3/4 bath. The home is equipped with a generator and built-in transfer switch for peace of mind during outages. Outside, enjoy year-round comfort in the heated & cooled all-seasons room that opens to a covered redwood deck to enjoy the beautifully landscaped backyard, complete with sprinkler system. Home also features a new high-efficiency furnace, 50yr impact-resistant roof, new water heater, Sentricon system, and radon is mitigated!
Location
State KS
County Saline
Direction Apple & Google Maps
Rooms
Basement Partially Finished
Kitchen Eating Bar, Pantry, Range Hood, Electric Hookup, Quartz Counters
Interior
Interior Features Ceiling Fan(s), Walk-In Closet(s), Fireplace Doors/Screens, Hardwood Floors, Skylight(s), Vaulted Ceiling, All Window Coverings
Heating Forced Air, Gas
Cooling Central Air, Electric
Fireplaces Type Three or More, Living Room, Family Room, Gas, Free Standing
Fireplace Yes
Appliance Dishwasher, Disposal, Microwave, Refrigerator, Range/Oven
Heat Source Forced Air, Gas
Laundry Main Floor, 220 equipment
Exterior
Exterior Feature Patio-Covered, Covered Deck, Fence-Wood, Guttering - ALL, Sidewalk, Sprinkler System, Storage Building, Storm Doors, Storm Windows, Brick
Parking Features Attached
Garage Spaces 2.0
Utilities Available Sewer Available, Gas, Public
View Y/N Yes
Roof Type Composition
Street Surface Paved Road
Building
Lot Description Corner Lot, Standard
Foundation Full, Day Light, No Egress Window(s)
Architectural Style Ranch
Level or Stories One
Schools
Elementary Schools Meadowlark
Middle Schools Lakewood
High Schools Salina Central
School District Salina School District (Usd 305)
Read Less Info
Want to know what your home might be worth? Contact us for a FREE valuation!

Our team is ready to help you sell your home for the highest possible price ASAP






