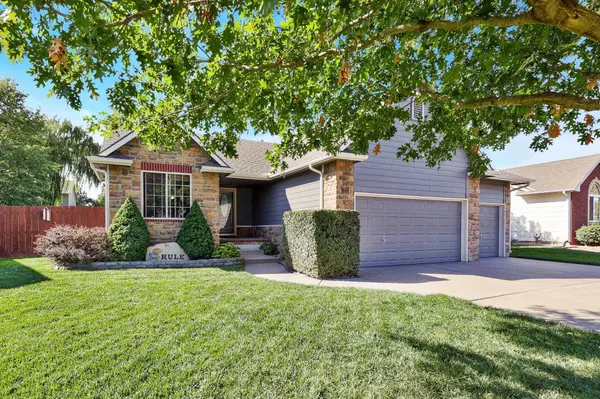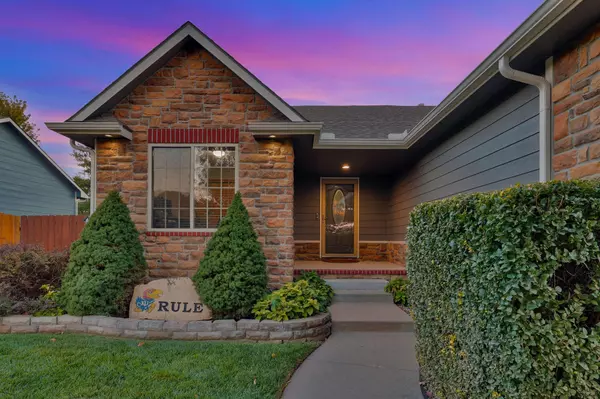$304,500
$299,000
1.8%For more information regarding the value of a property, please contact us for a free consultation.
4 Beds
3 Baths
2,067 SqFt
SOLD DATE : 12/06/2024
Key Details
Sold Price $304,500
Property Type Single Family Home
Sub Type Single Family Onsite Built
Listing Status Sold
Purchase Type For Sale
Square Footage 2,067 sqft
Price per Sqft $147
Subdivision Southampton Estates
MLS Listing ID SCK646156
Sold Date 12/06/24
Style Ranch
Bedrooms 4
Full Baths 3
HOA Fees $12
Total Fin. Sqft 2067
Originating Board sckansas
Year Built 2008
Annual Tax Amount $3,804
Tax Year 2023
Lot Size 9,147 Sqft
Acres 0.21
Lot Dimensions 9000
Property Description
Exceptional home in Southampton Estates with NO specials. This 4 bedroom, 3 bath home has been impeccably maintained, is clean, updated and move-in ready. Fresh exterior paint and lush green landscaping provide gorgeous curb appeal. Custom exterior lighting creates a warm and inviting ambiance for a tranquil outdoor experience. As you enter the home, the open floor plan and abundance of windows invite natural light to flood the interior, creating bright, airy spaces throughout. Interior features include fresh paint throughout, wood flooring in the living and kitchen areas, and newer carpet in the bedrooms and basement. The well-designed kitchen includes granite countertops, an island, and a spacious dining area. The master bedroom is spacious with an en suite bath with a vanity including two sinks, a whirlpool tub and separate shower. An additional bedroom and full bath complete the main level. In the basement are a family room with surround sound, two additional bedrooms, a full bath and extra storage. A new patio and pergola have been added in the back yard along with gorgeous landscaping offering a peaceful retreat year round. The 3-car garage flooring has an epoxy coating. HVAC was replaced in 2020 and a water softener was added in 2021. This home is move-in ready and will not last long. Schedule your private showing today!
Location
State KS
County Sedgwick
Direction 79TH AND MERIDIAN, S TO CHELSEA ST, N ON CHATTA TO HOME
Rooms
Basement Finished
Kitchen Eating Bar, Island, Electric Hookup, Granite Counters
Interior
Interior Features Ceiling Fan(s), Walk-In Closet(s), Hardwood Floors, Water Softener-Own, Vaulted Ceiling, Whirlpool, All Window Coverings
Heating Forced Air, Gas
Cooling Central Air, Electric
Fireplaces Type One, Living Room, Gas
Fireplace Yes
Appliance Dishwasher, Disposal, Microwave, Range/Oven
Heat Source Forced Air, Gas
Laundry Main Floor, Separate Room, 220 equipment
Exterior
Parking Features Attached, Opener
Garage Spaces 3.0
Utilities Available Sewer Available, Gas, Public
View Y/N Yes
Roof Type Composition
Street Surface Paved Road
Building
Lot Description Standard
Foundation Full, Day Light
Architectural Style Ranch
Level or Stories One
Schools
Elementary Schools Freeman
Middle Schools Haysville
High Schools Campus
School District Haysville School District (Usd 261)
Others
HOA Fee Include Gen. Upkeep for Common Ar
Monthly Total Fees $12
Read Less Info
Want to know what your home might be worth? Contact us for a FREE valuation!

Our team is ready to help you sell your home for the highest possible price ASAP






