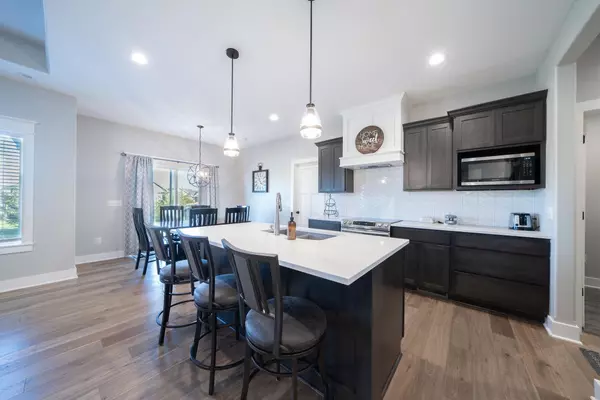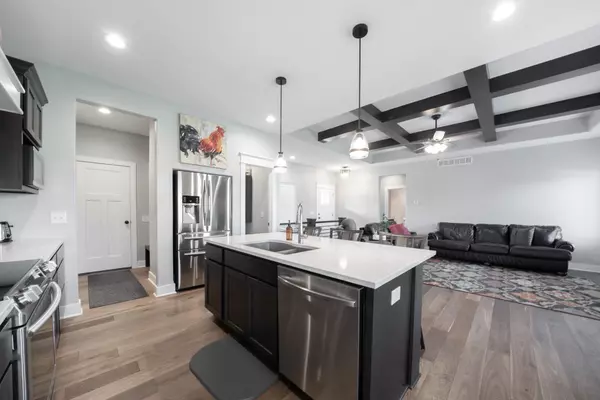$350,000
$350,000
For more information regarding the value of a property, please contact us for a free consultation.
5 Beds
3 Baths
2,578 SqFt
SOLD DATE : 12/10/2024
Key Details
Sold Price $350,000
Property Type Single Family Home
Sub Type Single Family Onsite Built
Listing Status Sold
Purchase Type For Sale
Square Footage 2,578 sqft
Price per Sqft $135
Subdivision Nottingham Estates-Hunters Point
MLS Listing ID SCK646622
Sold Date 12/10/24
Style Ranch
Bedrooms 5
Full Baths 3
HOA Fees $12
Total Fin. Sqft 2578
Originating Board sckansas
Year Built 2019
Annual Tax Amount $4,103
Tax Year 2023
Lot Size 0.330 Acres
Acres 0.33
Lot Dimensions 14284
Property Description
Newer 5 bedroom Mulvane ranch home on a quiet cul-de-sac with a 3 car pull through garage and work area! Walk into an open living area with beamed ceilings, a gas fireplace, hardwood flooring, and tons of space. The kitchen opens to the living area and features a large eating bar, prep island, top of the line appliances, a walk in pantry, and has a 2nd eating area. There's 3 beds on the main level in a split plan including a master showcasing a walk in closet, dual vanities, a step in shower, and laundry room pass through to the drop zone entrance. You'll love the extra space in the basement with a XL living area, beds 4 & 5, a bonus room that would make a great home office or exercise room, & tons of storage space. You'll love the 3 car garage with a pull through 4th door, bonus RV hook up, and must have work area! Relax on the covered patio in the quiet cul-de-sac with a well sprinkled yard. This is a great find a few miles South of Derby that's ready for you today!
Location
State KS
County Sedgwick
Direction Rock & 103rd S, E to Merlins Glen, N to Home
Rooms
Basement Finished
Kitchen Eating Bar, Island, Pantry, Range Hood, Electric Hookup, Granite Counters
Interior
Interior Features Ceiling Fan(s), Walk-In Closet(s), Fireplace Doors/Screens, Hardwood Floors, Humidifier, Partial Window Coverings
Heating Forced Air, Gas
Cooling Central Air, Electric
Fireplaces Type One, Living Room, Gas
Fireplace Yes
Appliance Dishwasher, Disposal, Microwave, Range/Oven
Heat Source Forced Air, Gas
Laundry Main Floor, Separate Room, 220 equipment
Exterior
Parking Features Attached, Opener, Oversized
Garage Spaces 3.0
Utilities Available Sewer Available, Gas, Private Water, Public
View Y/N Yes
Roof Type Composition
Street Surface Paved Road
Building
Lot Description Corner Lot, Cul-De-Sac, Standard
Foundation Full, Day Light
Architectural Style Ranch
Level or Stories One
Schools
Elementary Schools Mulvane/Munson
Middle Schools Mulvane
High Schools Mulvane
School District Mulvane School District (Usd 263)
Others
HOA Fee Include Gen. Upkeep for Common Ar
Monthly Total Fees $12
Read Less Info
Want to know what your home might be worth? Contact us for a FREE valuation!

Our team is ready to help you sell your home for the highest possible price ASAP






