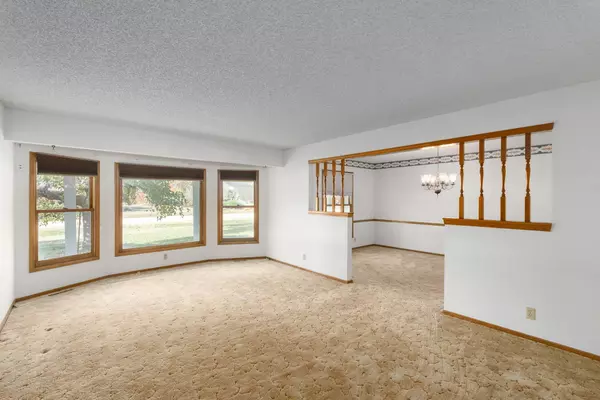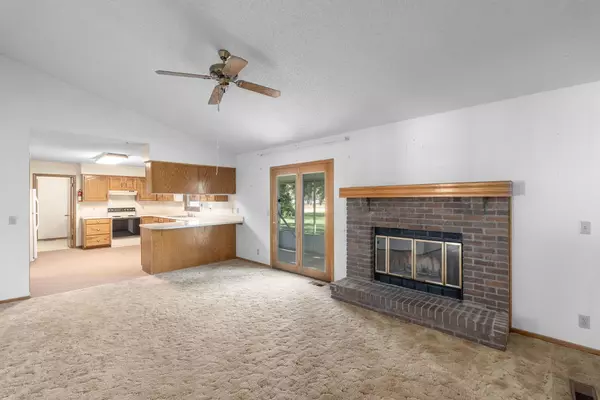$272,500
$295,000
7.6%For more information regarding the value of a property, please contact us for a free consultation.
3 Beds
3 Baths
1,970 SqFt
SOLD DATE : 12/18/2024
Key Details
Sold Price $272,500
Property Type Single Family Home
Sub Type Single Family Onsite Built
Listing Status Sold
Purchase Type For Sale
Square Footage 1,970 sqft
Price per Sqft $138
Subdivision Ruud 1St
MLS Listing ID SCK647281
Sold Date 12/18/24
Style Traditional
Bedrooms 3
Full Baths 2
Half Baths 1
Total Fin. Sqft 1970
Originating Board sckansas
Year Built 1985
Annual Tax Amount $3,463
Tax Year 2023
Lot Size 0.930 Acres
Acres 0.93
Lot Dimensions 40569
Property Description
Discover the perfect blend of space and comfort in this charming 1,970 sq ft home located on a picturesque corner lot with lots of mature trees! This delightful property features 3 bedrooms and 2.5 bathrooms, offering ample space for family living and entertaining. Upon entering, you'll be greeted by a formal living room and dining room, ideal for hosting gatherings and special occasions. The cozy family room provides a relaxed setting for everyday living. You will love the screened-in porch, a serene space where you can enjoy the beauty of the nearly one-acre treed lot. This outdoor oasis is perfect for sipping morning coffee, reading a book, or dining al fresco while being surrounded by nature. Families will appreciate the access to highly desirable Derby schools, known for their excellent academic programs and vibrant community spirit, ensuring a top-notch education for children. The unfinished basement presents an excellent opportunity to expand your living space. Whether you envision a home gym, playroom, or additional living area, this space is ready to be transformed to suit your needs. Don't miss the chance to make this beautiful home yours. Schedule a viewing today and experience the potential and tranquility this property offers.
Location
State KS
County Sedgwick
Direction From 71st St South, Turn South on to Hydraulic. Turn West on 82nd and home is at corner of Lulu and 82nd St
Rooms
Basement Unfinished
Kitchen Eating Bar, Range Hood, Electric Hookup
Interior
Interior Features Ceiling Fan(s), Fireplace Doors/Screens
Heating Forced Air, Gas
Cooling Central Air, Electric
Fireplaces Type One, Wood Burning
Fireplace Yes
Appliance Dishwasher, Refrigerator, Range/Oven, Washer, Dryer
Heat Source Forced Air, Gas
Laundry Main Floor
Exterior
Parking Features Attached, Detached, Opener, Side Load
Garage Spaces 2.0
Utilities Available Septic Tank, Gas, Private Water
View Y/N Yes
Roof Type Composition
Building
Lot Description Corner Lot
Foundation Partial, No Egress Window(s)
Architectural Style Traditional
Level or Stories One
Schools
Elementary Schools Swaney
Middle Schools Derby
High Schools Derby
School District Derby School District (Usd 260)
Read Less Info
Want to know what your home might be worth? Contact us for a FREE valuation!

Our team is ready to help you sell your home for the highest possible price ASAP






