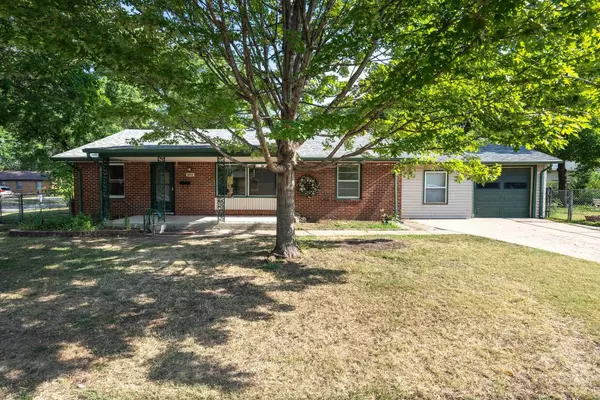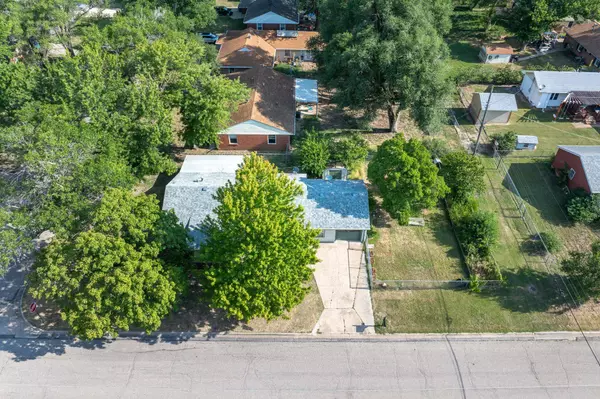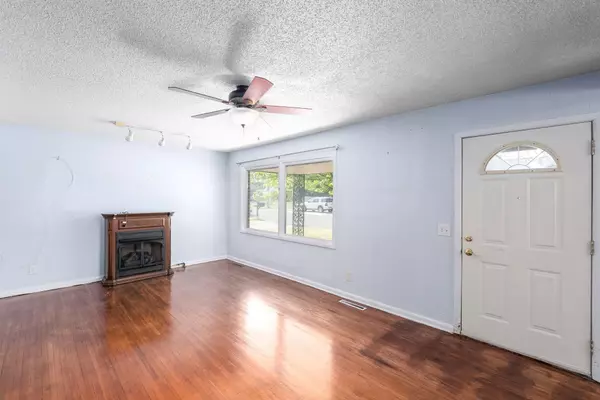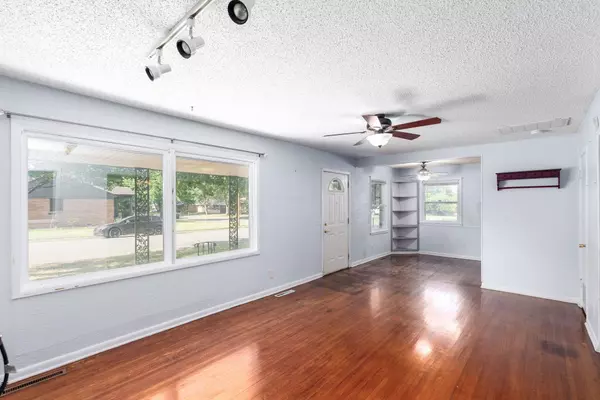$127,500
$152,000
16.1%For more information regarding the value of a property, please contact us for a free consultation.
3 Beds
1 Bath
1,339 SqFt
SOLD DATE : 12/18/2024
Key Details
Sold Price $127,500
Property Type Single Family Home
Sub Type Single Family Onsite Built
Listing Status Sold
Purchase Type For Sale
Square Footage 1,339 sqft
Price per Sqft $95
Subdivision Pleasantview
MLS Listing ID SCK642948
Sold Date 12/18/24
Style Ranch
Bedrooms 3
Full Baths 1
Total Fin. Sqft 1339
Originating Board sckansas
Year Built 1958
Annual Tax Amount $2,162
Tax Year 2023
Lot Size 7,840 Sqft
Acres 0.18
Lot Dimensions 7841
Property Description
Back on the market at no fault of Seller! $5,000 Price Reduction! Being sold as is, where is, 600 E. Greenway in Derby, KS offers 3 bedrooms, 1 bathroom, and a light and bright sunroom. Enjoy modern comforts with a new AC unit in 2023. The formal and informal dining areas, along with hardwood flooring and large windows throughout, create a warm and inviting atmosphere. The spacious corner lot, fully fenced backyard includes a convenient storage shed, gutter guards added in 2022, and garden beds. Additionally, the property features a storm shelter for added peace of mind. Don't miss this opportunity to own a lovely home in an established neighborhood with great potential!
Location
State KS
County Sedgwick
Direction Woodlawn Blvd and Meadowlark Blvd. South on Woodlawn, West on Greenway St to home on the corner of Greenway and Westview Dr.
Rooms
Basement None
Kitchen Pantry, Electric Hookup
Interior
Interior Features Ceiling Fan(s), Hardwood Floors, Wood Laminate Floors
Heating Forced Air, Gas
Cooling Central Air, Electric
Fireplace No
Appliance Dishwasher, Disposal, Microwave, Range/Oven
Heat Source Forced Air, Gas
Laundry Main Floor
Exterior
Exterior Feature Patio, Fence-Chain Link, Guttering - ALL, Storage Building, Storm Doors, Brick
Parking Features Attached, Opener
Garage Spaces 1.0
Utilities Available Sewer Available, Gas, Public
View Y/N Yes
Roof Type Composition
Street Surface Paved Road
Building
Lot Description Standard
Foundation None
Architectural Style Ranch
Level or Stories One
Schools
Elementary Schools Pleasantview
Middle Schools Derby
High Schools Derby
School District Derby School District (Usd 260)
Read Less Info
Want to know what your home might be worth? Contact us for a FREE valuation!

Our team is ready to help you sell your home for the highest possible price ASAP






