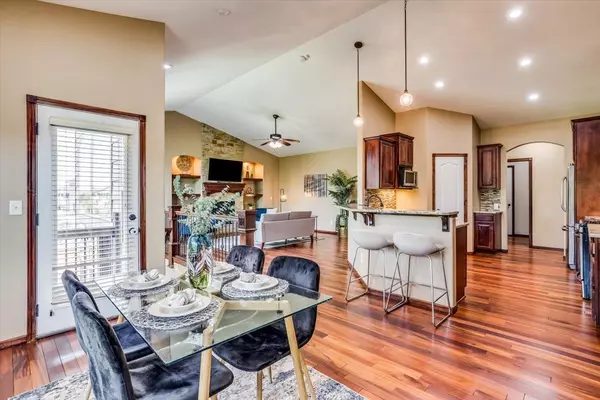$405,000
$400,000
1.3%For more information regarding the value of a property, please contact us for a free consultation.
5 Beds
3 Baths
3,098 SqFt
SOLD DATE : 12/19/2024
Key Details
Sold Price $405,000
Property Type Single Family Home
Sub Type Single Family Onsite Built
Listing Status Sold
Purchase Type For Sale
Square Footage 3,098 sqft
Price per Sqft $130
Subdivision Monarch Landing
MLS Listing ID SCK642587
Sold Date 12/19/24
Style Ranch
Bedrooms 5
Full Baths 3
HOA Fees $35
Total Fin. Sqft 3098
Originating Board sckansas
Year Built 2014
Annual Tax Amount $5,289
Tax Year 2023
Lot Size 0.260 Acres
Acres 0.26
Lot Dimensions 11326
Property Description
Discover the perfect blend of luxury and affordability at 2224 N. Flutter Lane, Wichita, Kansas. Nestled within the desirable Andover School District, this stunning home offers premium education opportunities while enjoying lower taxes in Sedgwick County. Key Features: Open Floor Plan with Split Bedrooms: Ideal for both daily living and entertaining, this expansive layout creates a seamless flow between spaces. Upgrades Galore: Featuring exquisite Brazilian wood floors, quartz kitchen counters, and stainless appliances, every detail has been meticulously chosen for quality and style. Luxurious Bathrooms: Granite counters in all three bathrooms, a custom-tiled shower in the master bath, a private water closet, and a spacious walk-in master closet ensure comfort and elegance. Fully Finished Walk-Out Basement: Includes two additional bedrooms, a wet bar, a bathroom, and ample storage space, providing versatile living options. Exterior Elegance: Stone facade, covered deck, patio, fenced yard, playground set, irrigation well, and sprinklers ensure the home's exterior is as impressive as the interior. Situated in a prime location, this home combines top-tier educational options with the financial benefits of residing in Sedgwick County. Call today to schedule a viewing of 2224 N. Flutter Lane in Wichita, Kansas.
Location
State KS
County Sedgwick
Direction Between 143rd & 159th off 21st St. Turn north on flutter, follow around to first cul-d-sac, turn right on Flutter Ct.
Rooms
Basement Finished
Kitchen Desk, Eating Bar, Island, Pantry
Interior
Heating Forced Air
Cooling Central Air
Fireplaces Type One, Living Room
Fireplace Yes
Heat Source Forced Air
Laundry Main Floor
Exterior
Parking Features Attached
Garage Spaces 3.0
Utilities Available Sewer Available, Public
View Y/N Yes
Roof Type Composition
Street Surface Paved Road
Building
Lot Description Cul-De-Sac
Foundation Full, Walk Out Mid-Level, View Out
Architectural Style Ranch
Level or Stories One
Schools
Elementary Schools Wheatland
Middle Schools Andover
High Schools Andover
School District Andover School District (Usd 385)
Others
Monthly Total Fees $35
Read Less Info
Want to know what your home might be worth? Contact us for a FREE valuation!

Our team is ready to help you sell your home for the highest possible price ASAP






