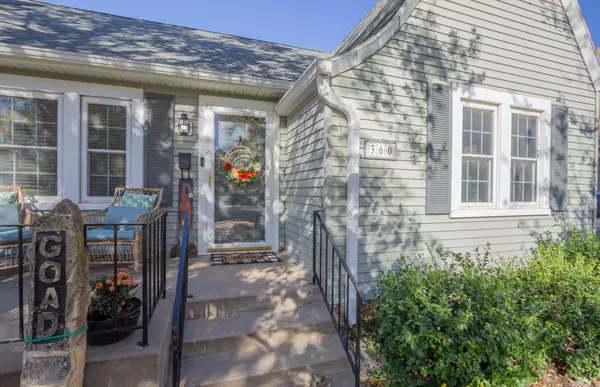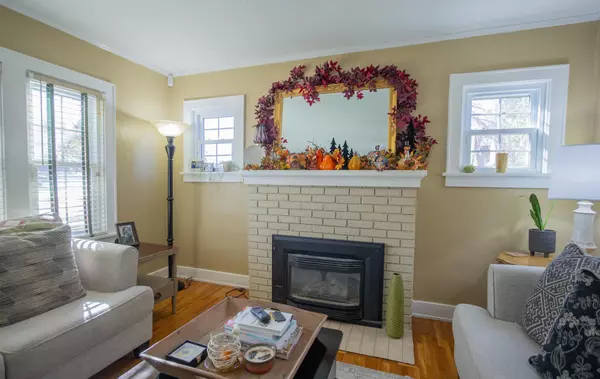$215,000
$215,000
For more information regarding the value of a property, please contact us for a free consultation.
3 Beds
2 Baths
1,810 SqFt
SOLD DATE : 12/20/2024
Key Details
Sold Price $215,000
Property Type Single Family Home
Sub Type Single Family Onsite Built
Listing Status Sold
Purchase Type For Sale
Square Footage 1,810 sqft
Price per Sqft $118
Subdivision None Listed On Tax Record
MLS Listing ID SCK647566
Sold Date 12/20/24
Style Cape Cod
Bedrooms 3
Full Baths 1
Half Baths 1
Total Fin. Sqft 1810
Originating Board sckansas
Year Built 1932
Annual Tax Amount $3,004
Tax Year 2023
Lot Size 6,969 Sqft
Acres 0.16
Lot Dimensions 7020
Property Description
Discover the perfect blend of character and comfort in this delightful 3-bedroom, 1.5 bath cottage nestled in the heart of the desirable Sunset Park neighborhood. This home features original hardwood floors on the main level, a cozy fireplace for chilly winter evenings, beautiful kitchen cabinetry and a formal dining room for hosting. The finished rec room in the basement is ideal for relaxing, office space or play. Relax with easy home maintenance with metal siding, vinyl replacement windows on the main, a newer roof, and a new privacy wood fenced area for your pets and privacy. Enjoy outdoor living with a lovely patio area and beautiful blooming perennials. The detached two car garage is perfect to protect your vehicles during adverse weather too. This cozy home won't last long, so schedule your showing today.
Location
State KS
County Saline
Direction City of Salina
Rooms
Basement Partially Finished
Kitchen Range Hood, Electric Hookup, Laminate Counters
Interior
Interior Features Ceiling Fan(s), Hardwood Floors, Security System
Heating Forced Air, Gas
Cooling Central Air, Wall/Window Unit(s)
Fireplaces Type One, Living Room, Gas
Fireplace Yes
Appliance Dishwasher, Disposal
Heat Source Forced Air, Gas
Laundry In Basement
Exterior
Exterior Feature Patio, Fence-Wood, Fence-Wrought Iron/Alum, Sidewalk, Storm Doors, Frame, Vinyl/Aluminum
Parking Features Attached
Garage Spaces 2.0
Utilities Available Sewer Available, Public
View Y/N Yes
Roof Type Composition
Street Surface Paved Road
Building
Lot Description Corner Lot, Irregular Lot
Foundation Full, No Egress Window(s)
Architectural Style Cape Cod
Level or Stories One and One Half
Schools
Elementary Schools Heusner
Middle Schools Lakewood
High Schools Salina Central
School District Salina School District (Usd 305)
Read Less Info
Want to know what your home might be worth? Contact us for a FREE valuation!

Our team is ready to help you sell your home for the highest possible price ASAP






