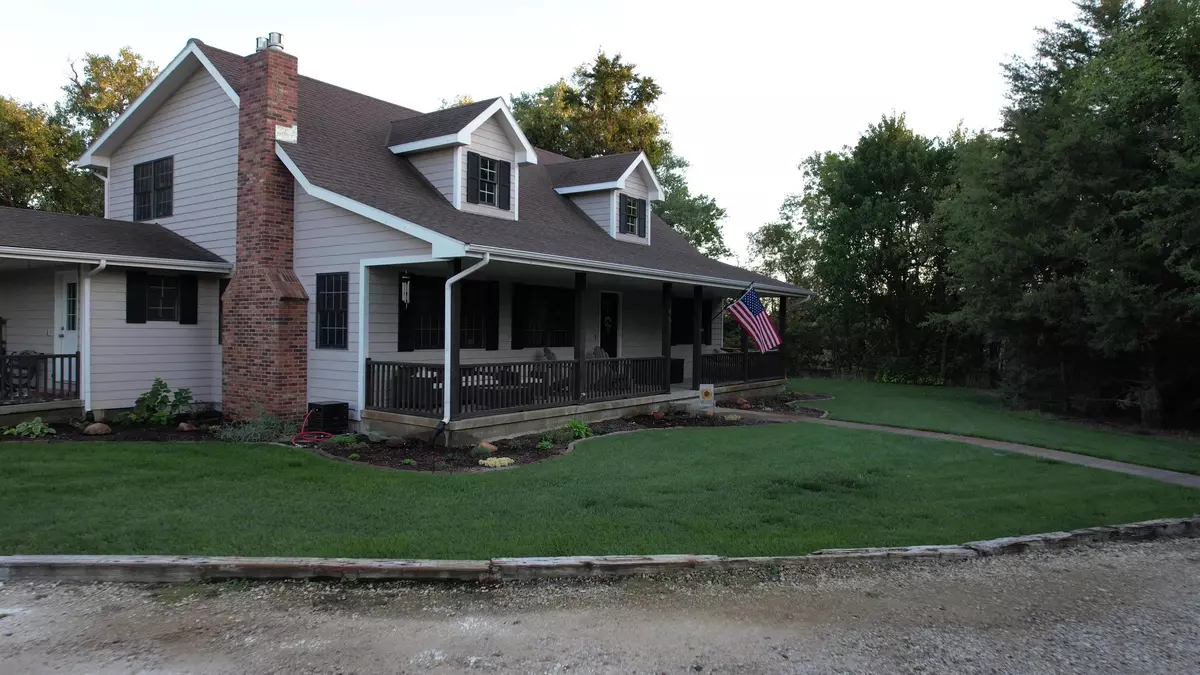$505,000
$515,000
1.9%For more information regarding the value of a property, please contact us for a free consultation.
4 Beds
5 Baths
3,840 SqFt
SOLD DATE : 12/20/2024
Key Details
Sold Price $505,000
Property Type Single Family Home
Sub Type Single Family Onsite Built
Listing Status Sold
Purchase Type For Sale
Square Footage 3,840 sqft
Price per Sqft $131
Subdivision None Listed On Tax Record
MLS Listing ID SCK647381
Sold Date 12/20/24
Style Cape Cod
Bedrooms 4
Full Baths 4
Half Baths 1
Total Fin. Sqft 3840
Originating Board sckansas
Year Built 2001
Annual Tax Amount $5,477
Tax Year 2023
Lot Size 6.500 Acres
Acres 6.5
Lot Dimensions 283140
Property Description
Walking in the front door of this home will put a smile on your face! Enjoy a haven located on 6.5 acres with privacy, sunsets, and wildlife. Cape Cod style with an inviting porch. Living room features vaulted ceilings, beams, gas fireplace and open floor plan. Kitchen has a beautiful remodel with quartz counters, large island, breakfast bar and new appliances. Dining room table space for family meals and special occasions. 2 main floor bedrooms, 1 full bath, convenient laundry/mud room and a 1/2 bath. 2nd floor has an absolutely amazing master suite, with sliding glass doors to a private deck, fabulous master bath plan, and a walk-in closet that is a dream! 2nd bedroom upstairs, as well as another full bath complete with soaker tub. The basement exceeds all expectations with a full screen & projector, large family room, pool table, wet bar and a large bonus room with en-suite bath. The exterior of the home is just as wonderful. In-ground pool, covered deck area with TV for lazy afternoons, new concrete and fencing. 2 car detached garage with large work area and super storage. Walking trails, wildlife and privacy - this one is a little slice of heaven!
Location
State KS
County Saline
Direction UNPLATTED, S1, T14, R3, ACRES 3.1, TR BEG AT SW/C NE/4 TH N 360 SELY 835 & W 750 TO POB UNPLATTED, S1, T14, R3, ACRES 3.47, TR BEG 960 E SW/C SE/4 NW/4 TH N 447 SE TO PT 358 N SE/C SE/4 NW/4 S 358 W TO POB
Rooms
Basement Finished
Kitchen Island, Quartz Counters
Interior
Interior Features Ceiling Fan(s), Walk-In Closet(s), Water Softener-Own, Vaulted Ceiling, Wet Bar
Heating Forced Air, Zoned, Gas
Cooling Central Air, Zoned, Electric
Fireplaces Type One, Living Room, Gas
Fireplace Yes
Appliance Dishwasher, Disposal, Microwave, Refrigerator, Range/Oven
Heat Source Forced Air, Zoned, Gas
Laundry Main Floor
Exterior
Exterior Feature In Ground Pool, Swimming Pool, Patio, Patio-Covered, Deck, Covered Deck, Fence-Wood, Guttering - ALL, Irrigation Well, Sprinkler System, Storage Building, Frame
Parking Features Detached, Oversized
Garage Spaces 2.0
Utilities Available Sewer Available, Gas, Public
View Y/N Yes
Roof Type Composition
Street Surface Unpaved
Building
Lot Description Wooded
Foundation Full, No Basement Windows
Architectural Style Cape Cod
Level or Stories Two
Schools
Elementary Schools Oakdale
Middle Schools Lakewood
High Schools Salina Central
School District Salina School District (Usd 305)
Read Less Info
Want to know what your home might be worth? Contact us for a FREE valuation!

Our team is ready to help you sell your home for the highest possible price ASAP






