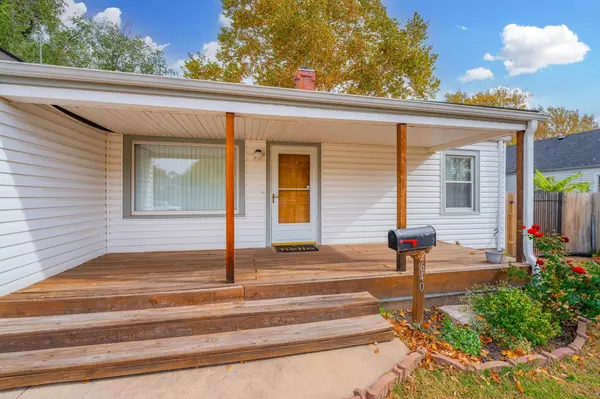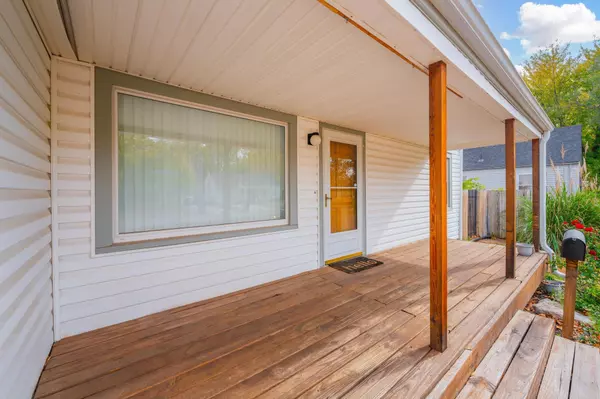$145,000
$150,000
3.3%For more information regarding the value of a property, please contact us for a free consultation.
2 Beds
2 Baths
1,170 SqFt
SOLD DATE : 12/23/2024
Key Details
Sold Price $145,000
Property Type Single Family Home
Sub Type Single Family Onsite Built
Listing Status Sold
Purchase Type For Sale
Square Footage 1,170 sqft
Price per Sqft $123
Subdivision Classen Parked
MLS Listing ID SCK646818
Sold Date 12/23/24
Style Ranch
Bedrooms 2
Full Baths 2
Total Fin. Sqft 1170
Originating Board sckansas
Year Built 1944
Annual Tax Amount $1,157
Tax Year 2023
Lot Size 7,840 Sqft
Acres 0.18
Lot Dimensions 7764
Property Description
Discover your ideal living space in this stunning home that perfectly balances style and functionality. This property offers a warm and inviting atmosphere from the moment you step inside. The spacious open-concept living area is bathed in natural light, creating a perfect space for both relaxation and entertaining. The modern kitchen features sleek appliances, plenty of cabinet space and quartz countertops Both bedrooms are generously sized. Both bathrooms have been updated with modern touches. Step outside to your private backyard oasis, ideal for outdoor gatherings or quiet evenings under the stars. With a well-maintained landscape and space for gardening, this yard is a true retreat. Enjoy the convenience of nearby parks, shops, and dining, along with easy access to major roadways. This home is perfect for anyone seeking a blend of comfort and community. Don't miss out on this exceptional opportunity! Schedule your showing today! All information deemed reliable but not guaranteed buyer or buyer agent to verify all information important to buyer.
Location
State KS
County Sedgwick
Direction Pawnee and Hydraulic, South on Hydraulic to Rose Marie, Left to home.
Rooms
Basement Partially Finished
Kitchen Quartz Counters
Interior
Heating Forced Air
Cooling Central Air
Fireplace No
Appliance Dishwasher, Disposal, Microwave
Heat Source Forced Air
Laundry Main Floor
Exterior
Exterior Feature Frame, Vinyl/Aluminum
Parking Features Attached
Garage Spaces 1.0
Utilities Available Sewer Available, Gas, Public
View Y/N Yes
Roof Type Composition
Street Surface Paved Road
Building
Lot Description Standard
Foundation Full, No Egress Window(s)
Architectural Style Ranch
Level or Stories One
Schools
Elementary Schools Anderson
Middle Schools Mead
High Schools South
School District Wichita School District (Usd 259)
Read Less Info
Want to know what your home might be worth? Contact us for a FREE valuation!

Our team is ready to help you sell your home for the highest possible price ASAP






