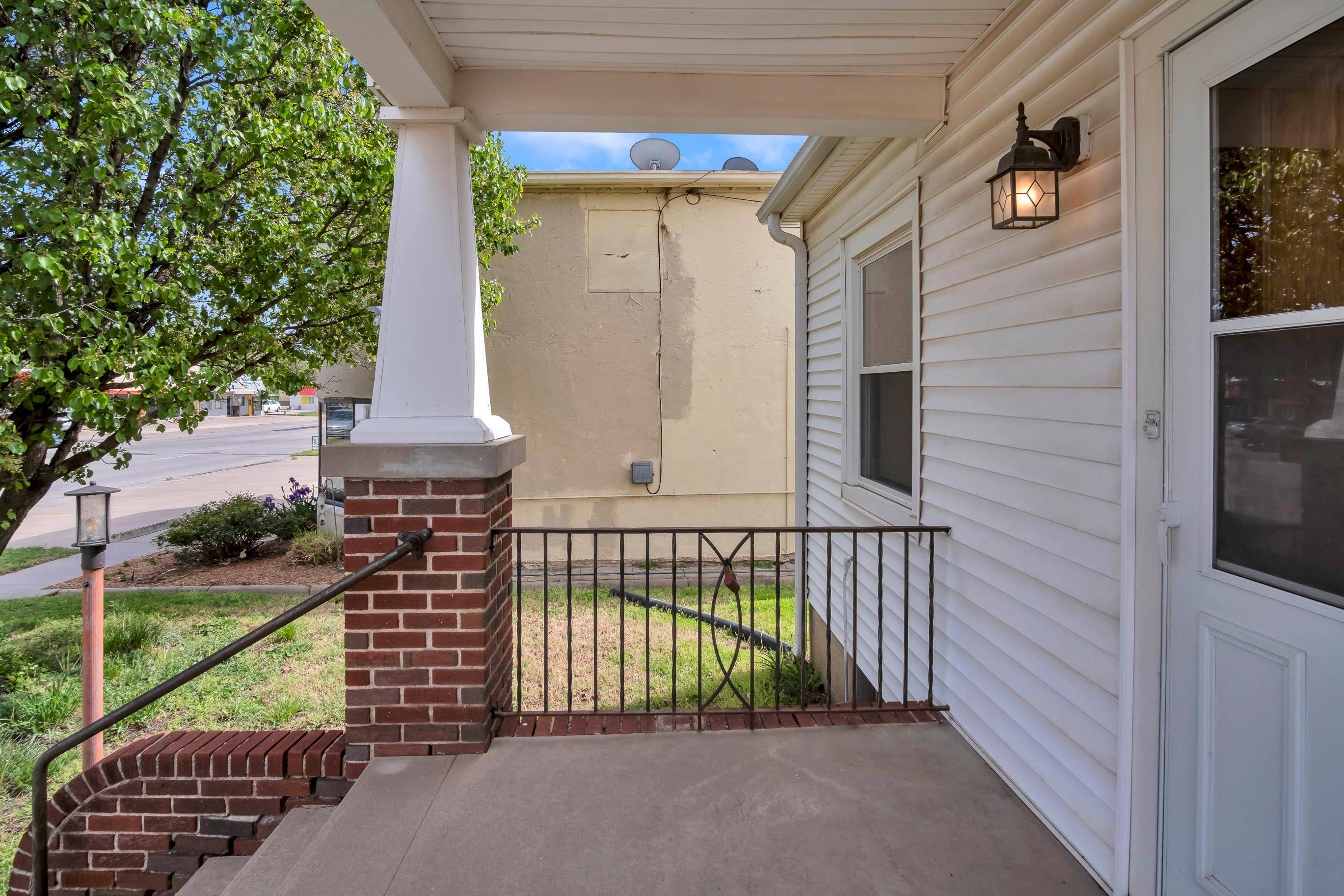$150,000
$130,000
15.4%For more information regarding the value of a property, please contact us for a free consultation.
3 Beds
3 Baths
2,058 SqFt
SOLD DATE : 06/03/2025
Key Details
Sold Price $150,000
Property Type Single Family Home
Sub Type Single Family Onsite Built
Listing Status Sold
Purchase Type For Sale
Square Footage 2,058 sqft
Price per Sqft $72
Subdivision Ragsdale
MLS Listing ID SCK654344
Sold Date 06/03/25
Style Bungalow
Bedrooms 3
Full Baths 2
Half Baths 1
Total Fin. Sqft 2058
Year Built 1938
Annual Tax Amount $2,366
Tax Year 2024
Lot Size 0.260 Acres
Acres 0.26
Lot Dimensions 11325
Property Sub-Type Single Family Onsite Built
Source sckansas
Property Description
Charming Craftsman Bungalow with Modern Comforts and Convenient Location. Featuring 3 bedrooms and 3 bathrooms, this home offers both character and convenience. Class 5 HR roof, durable vinyl siding, and a welcoming covered porch. Inside, original details like arched doorways, built-ins, and rich woodwork bring timeless beauty to every room. The updated kitchen is sunny and charming with nice pantry space. Main floor laundry. The master suite features a private bath along with a cedar walk-in closet. All the big-ticket items have been taken care of: new windows, a new HVAC system, and a new hot water tank ensure peace of mind for years to come. The basement was waterproofed by Thrasher. This home has been SO WELL MAINTAINED! A two-car garage provides plenty of space for vehicles and storage, while the location puts you within walking distance to Bethel College, the bike path, grocery store, and more.
Location
State KS
County Harvey
Direction North Main and HWY 81
Rooms
Basement Unfinished
Kitchen Pantry, Electric Hookup
Interior
Interior Features Ceiling Fan(s), Cedar Closet(s), Walk-In Closet(s), Window Coverings-Part
Heating Forced Air, Natural Gas
Cooling Central Air, Electric
Flooring Hardwood
Fireplaces Type One, Living Room
Fireplace Yes
Appliance Dishwasher, Disposal, Microwave, Range
Heat Source Forced Air, Natural Gas
Laundry Main Floor, 220 equipment
Exterior
Exterior Feature Guttering - ALL, Vinyl/Aluminum
Parking Features Detached, Opener
Garage Spaces 2.0
Utilities Available Sewer Available, Natural Gas Available, Public
View Y/N Yes
Roof Type Composition
Street Surface Paved Road
Building
Lot Description Standard
Foundation None
Architectural Style Bungalow
Level or Stories Two
Structure Type Frame
Schools
Elementary Schools Northridge
Middle Schools Santa Fe
High Schools Newton
School District Newton School District (Usd 373)
Read Less Info
Want to know what your home might be worth? Contact us for a FREE valuation!

Our team is ready to help you sell your home for the highest possible price ASAP






